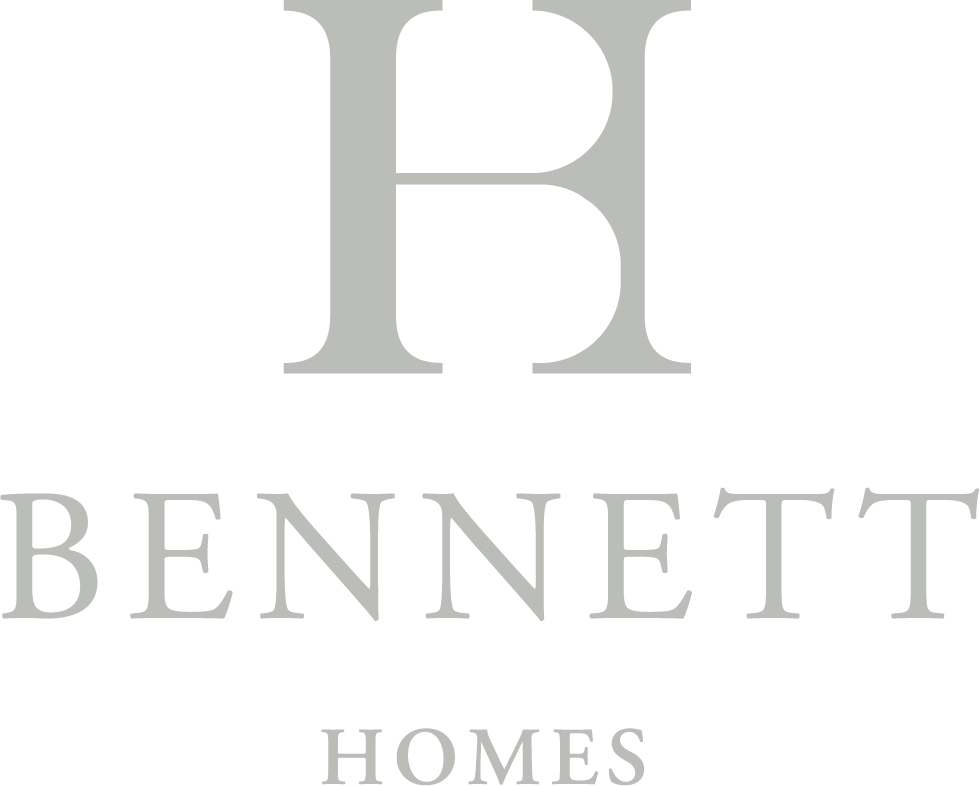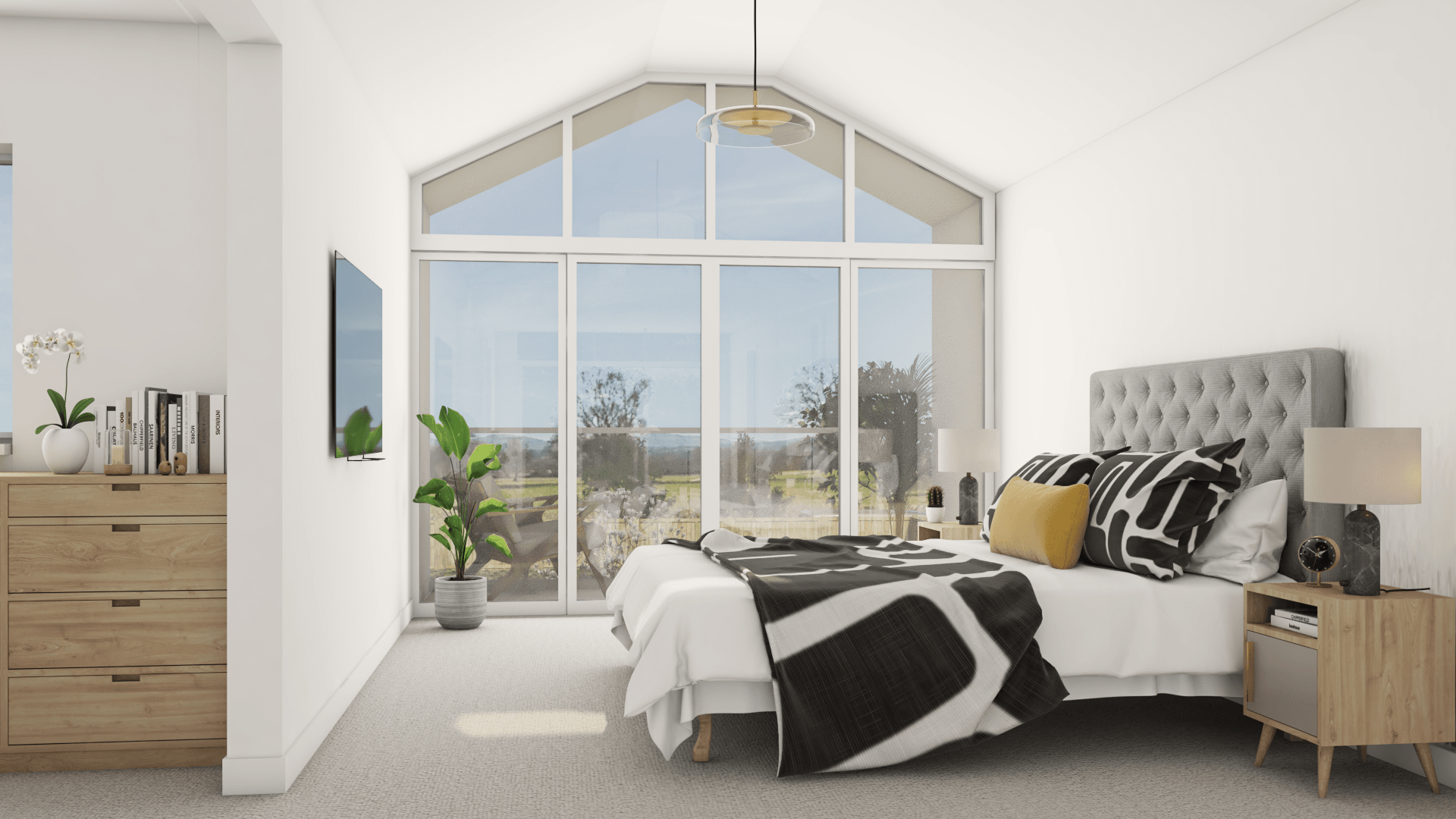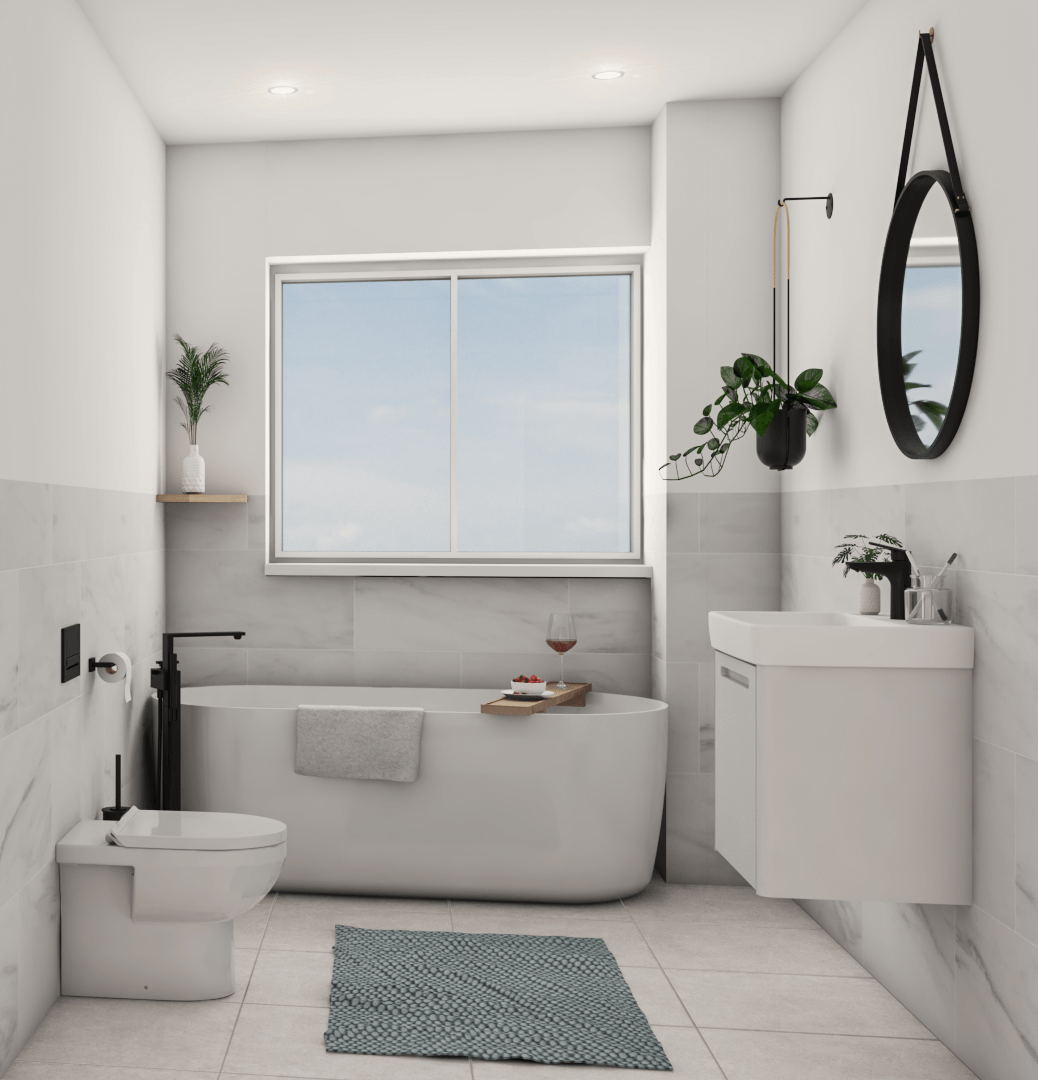New Developments
New Developments
THE CURLEWS
About
The Curlews is a development of just two adjacent incredibly beautiful properties in the pretty hamlet of Lower Common, Longden.
Each detached four-bedroom home also has three bathrooms and utilises the latest building techniques with the added advantage of sustainable features including ground air source central heating and solar panels for the environmentally conscious. They have front and rear gardens, private driveways, double garages and outstanding architecturally designed full-height windows across the entire property with a vaulted gable window to the master bedroom, to really make the most of the incredible countryside views.
For further information, or to see floor plans, please click here.
"Bennett Homes (Shropshire) have been incredible every step of the way - from the initial plans, to construction, and now final finishes. We couldn't be happier with the process."
Alan & Barbara Marsh
Availability
There is now only one plot (out of two) currently available for purchase at The Curlews.
Whilst the site is still under development we are currently offering pre-arranged viewings.
In order to register your interest or for more information, please
contact us.
Location
Lying in the scenic hamlet of Lower Common, Longden, The Curlews sits amongst the beautiful Shropshire hills with enviable views towards Pontesbury hill and the parish of Stapleton.
Approximately 7 miles south-west of Shrewsbury and 2 miles from the village of Longden, where you can find local amenities including a friendly primary school, a convenience store, community friendly playgrounds and two outstanding golf courses.
Kitchen, Utility Room, Bathroom & En-Suite Shower Room
Each house will include a luxury designed handle-less style kitchen, featuring soft close cabinet doors and drawers with a wide range of colour options available to choose from. Other kitchen features include 20mm thick Silestone worktops, full height back painted glass splashback between worktop and wall units, under counter and plinth lighting, a stainless steel 1.5 bowl undermount sink and stylish polished chrome mixer tap, integrated waste separation recycling bins and a suite of SMEG appliances.
The utlity is also designed with a handle-less style and soft close cabinet doors, including features such as a 40mm thick MFC worktop, stainless steel bowl sink and drainer with polished chrome mixer tap and SMEG appliances comprising a free standing washing machine and a free standing tumble dryer.
Each bathroom, including en-suite shower rooms, will feature large format porcelain floor tiles and half height porcelain tiling to walls (full height within shower areas). Other features include a wall hung basin with associated vanity unit, an illuminated black framed mirror, an electric heated towel radiator, and a low profile shower tray. The main bathroom will also feature a stylish, free standing bath with pillar mixer tap.








