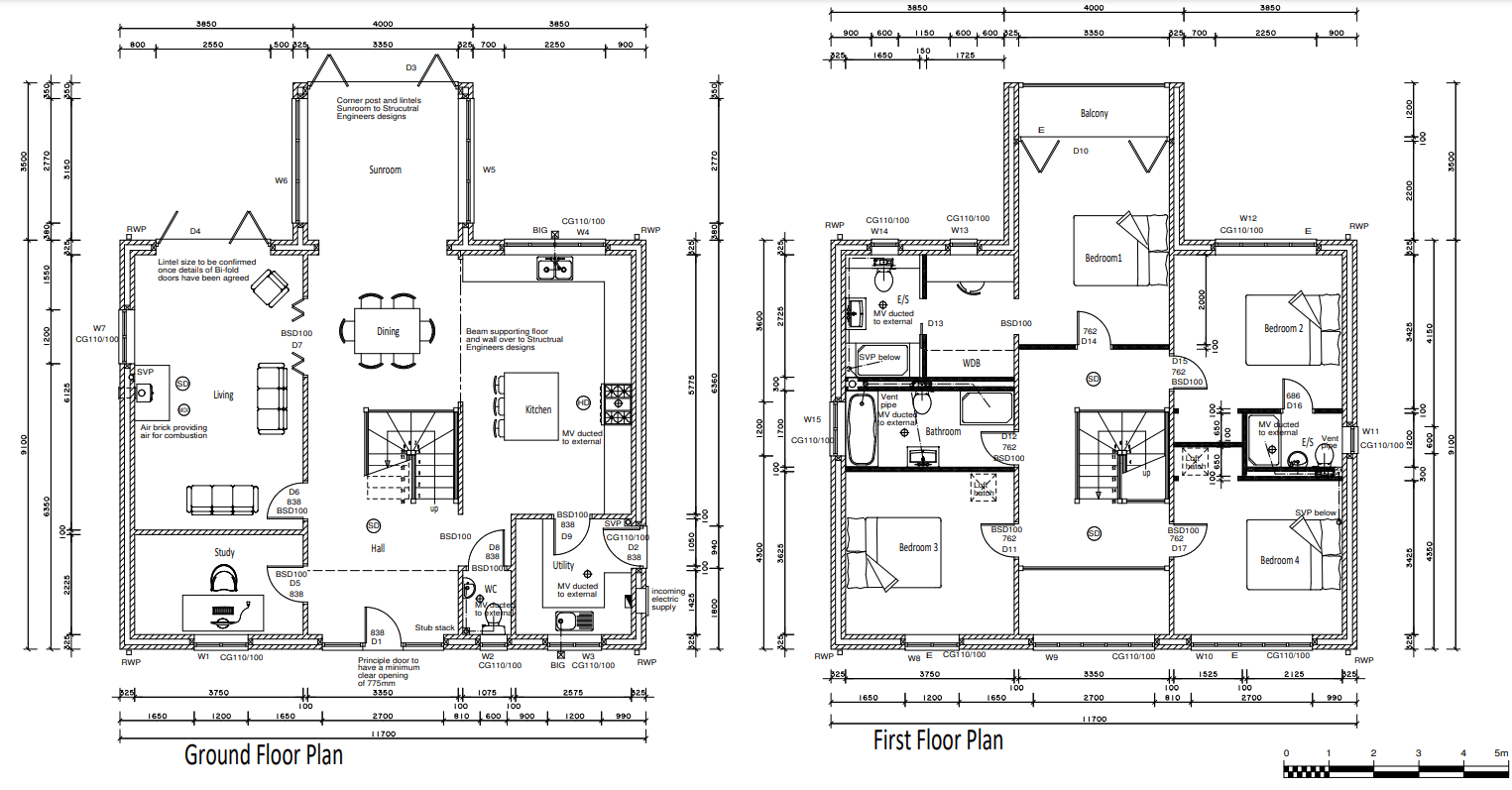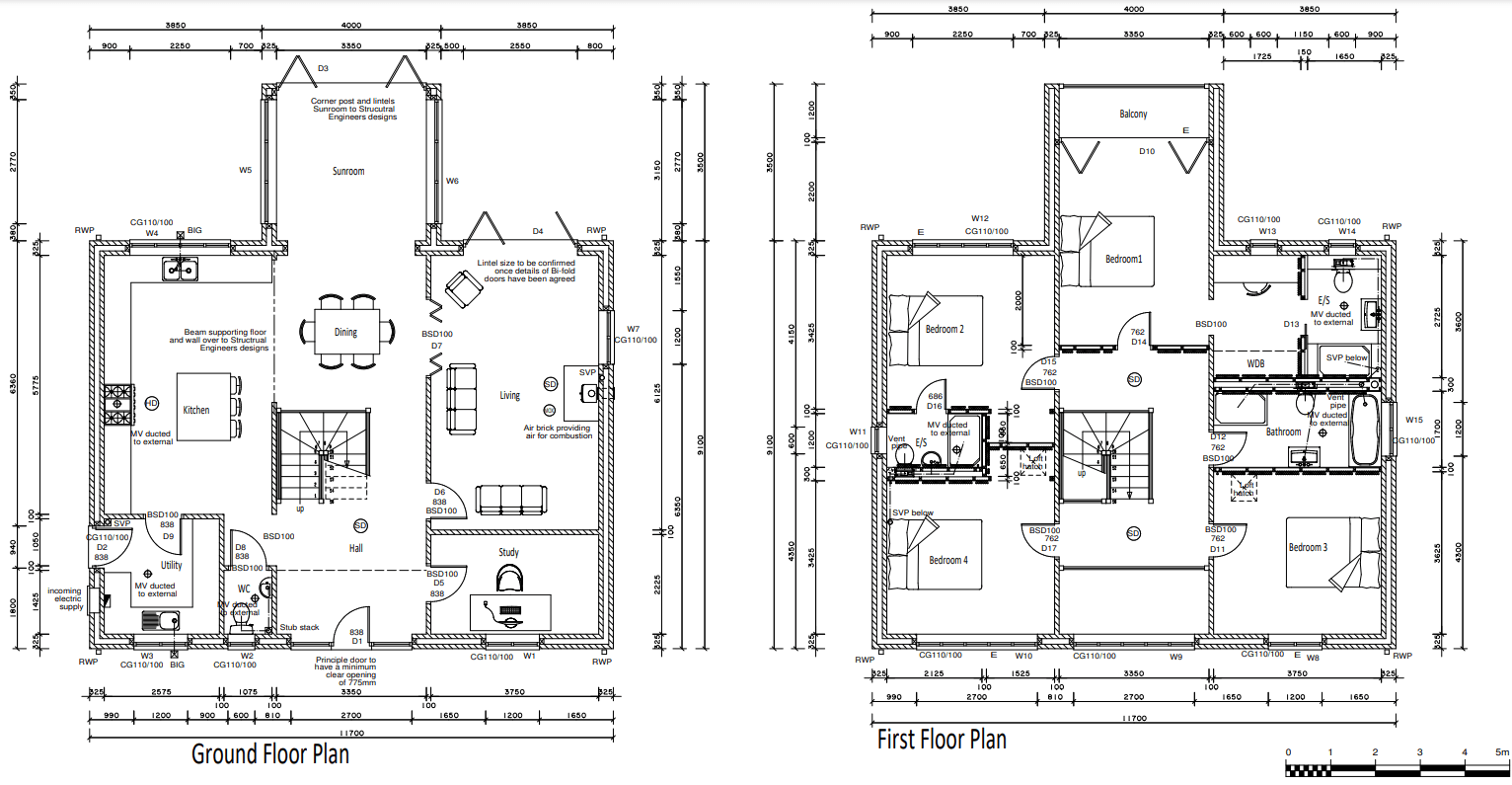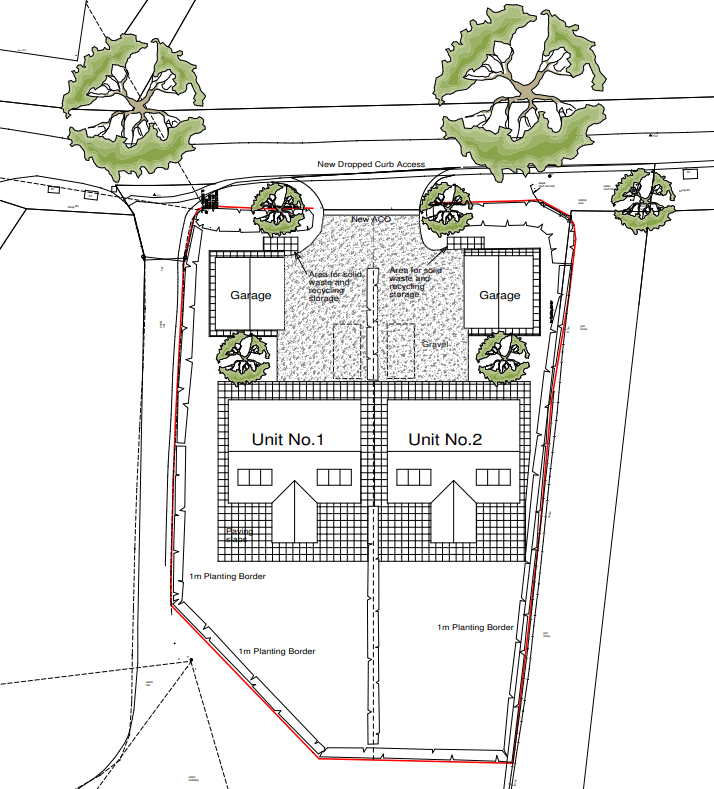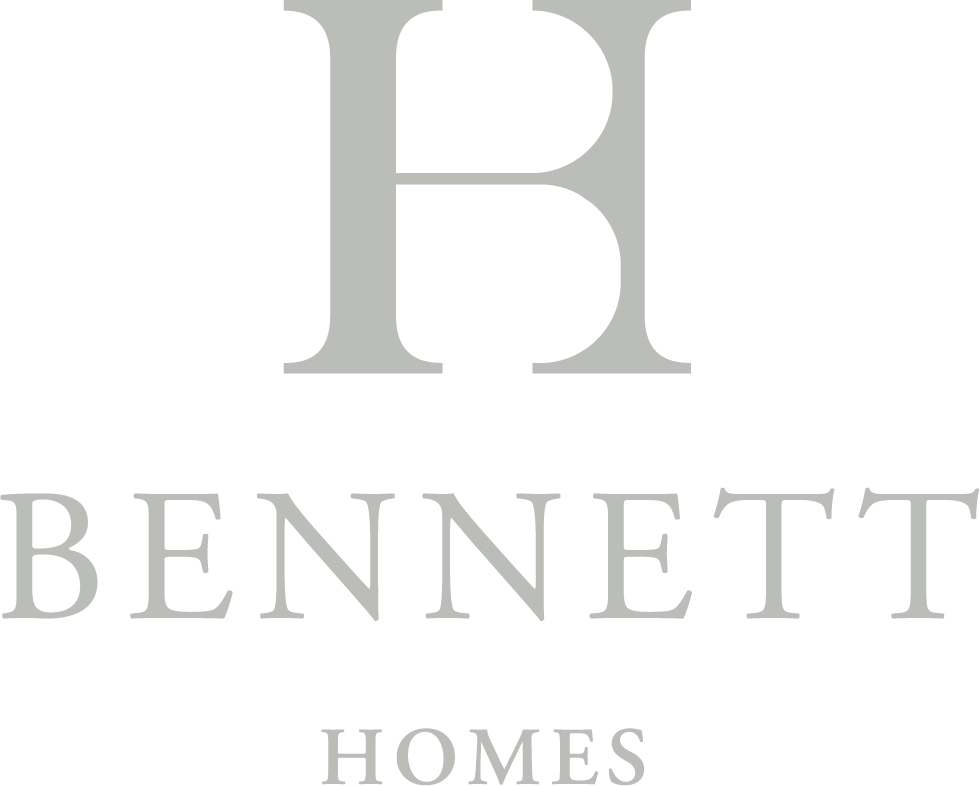The Curlews - Further Information
New Developments
Electrics, Lighting & Communications
- Super-fast fibre broadband (subject to purchaser subscription).
- Wiring for Sky Q (subject to purchaser subscription) to living room, dining area and bedrooms.
- USB sockets to kitchen, living room and bedrooms.
- Generous amount of double sockets located appropriately throughout.
- Approximatelty 6kW PV solar array to South facing, rear roof pitch (generating circa 5,500kWh).
- Television point provided in living room, dining area, study and bedrooms.
- Telephone point provided to hall cupboard, study, living room, dining area and bedrooms.
- LED down-lights to hallway, kitchen, utility room, cloakroom, landing, bathroom and en-suite shower rooms.
- Pendant lights to entrance atrium, above kitchen island, above dining area, study, living room and bedrooms.
- Master on/ off light switch adjacent to front door.
- 2-way light switch to master bedroom.
- Dimmer switch to living room.
- Shaver socket to bathroom and en-suite shower rooms.
- Three Phase electric car charging point to garage.
Plumbing, Heating & Hot Water
- Electronic Air Source Heat pump with weather compensating features.
- Hot water cylinder located within roof space.
- Underfloor heating to ground floor comprising different, programmable zones.
- Traditional, wet, convection radiators to first floor.
- Modern and stylish wood burning stove to living room.
Interior Finishes
- Oak internal doors with matt black ironmongery.
- Painted bi-folding doors to living room.
- Hardwood staircase with open risers, glazed balustrade and hardwood handrail.
- Engineered oak flooring in a chevron pattern to entrance hallway and dining area with associated oak skirting and architrave.
- Large format tiling to kitchen area with associated oak skirting.
- Deep pile carpet to lounge, study, landing and bedrooms with associated white painted skirting board and architrave.
- Bespoke fitted wardrobe to master bedroom dressing room, internal fittings include mirror, hanging rail, shelving and 1nr cabinet of drawers.
Exterior Finishes
- Façade treatments as per CGI utilising (typically) coloured render to the ground floor, timber boarding to first floor with copper effect aluminum standing seam roof.
- Velfac (or similar) composite external windows and doors.
- Shared access with adjacent plot with private driveway finished with gravel.
- Insulated detached double garage with electronically operated roller shutter doors.
- Turfed front and rear garden.
- Generous porcelain paved patio areas to the perimeter of the house.
- External power-point/ sockets and cold water tap to rear garden.
Floor Plans - Plot 1

Floor Plans - Plot 2

Site Layout

